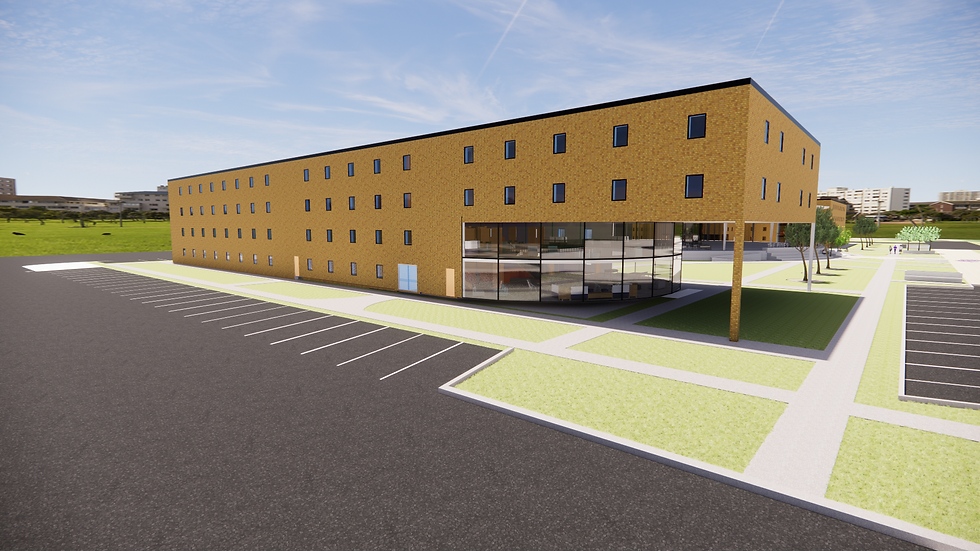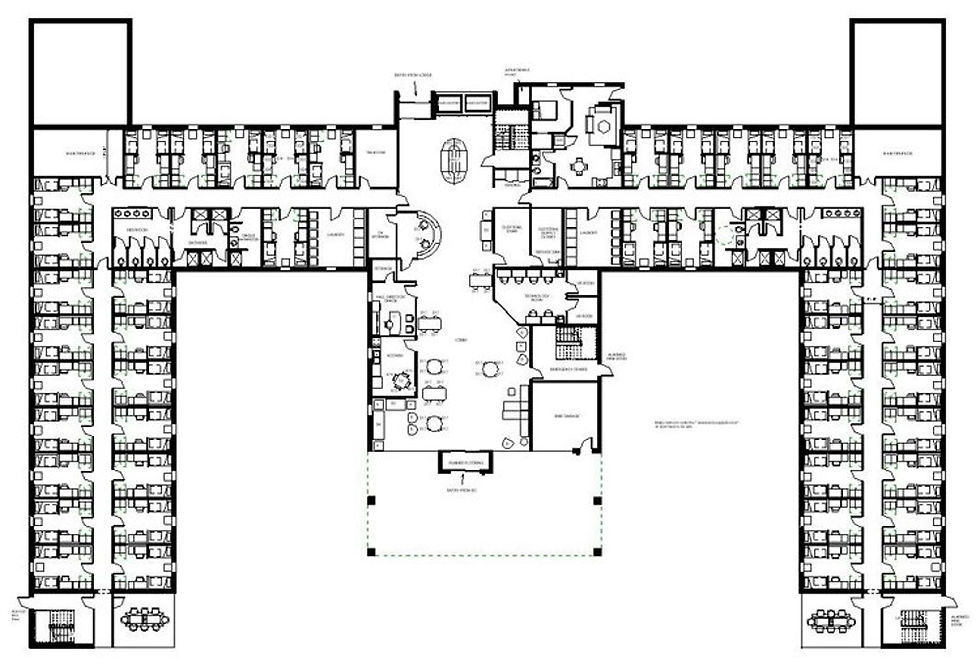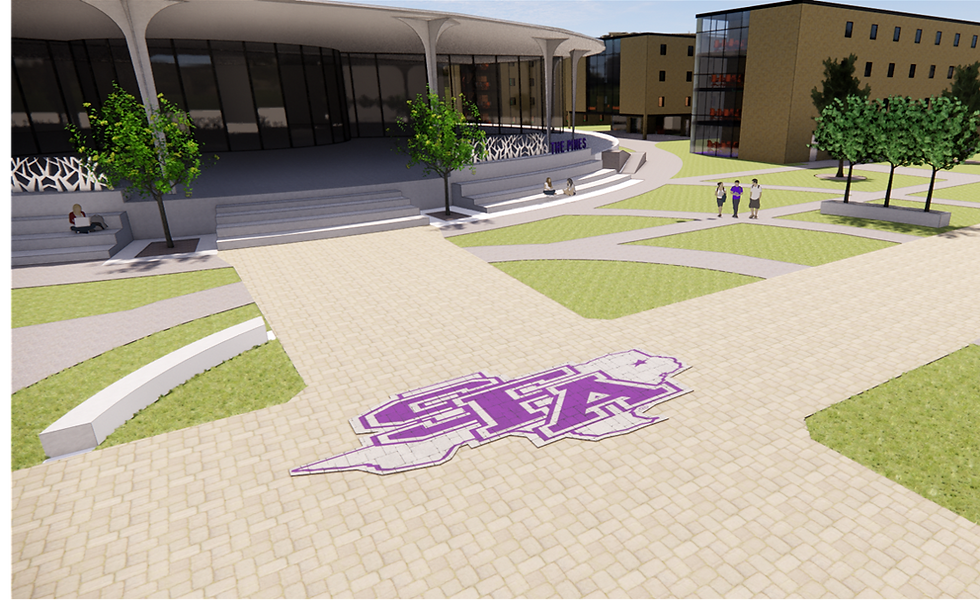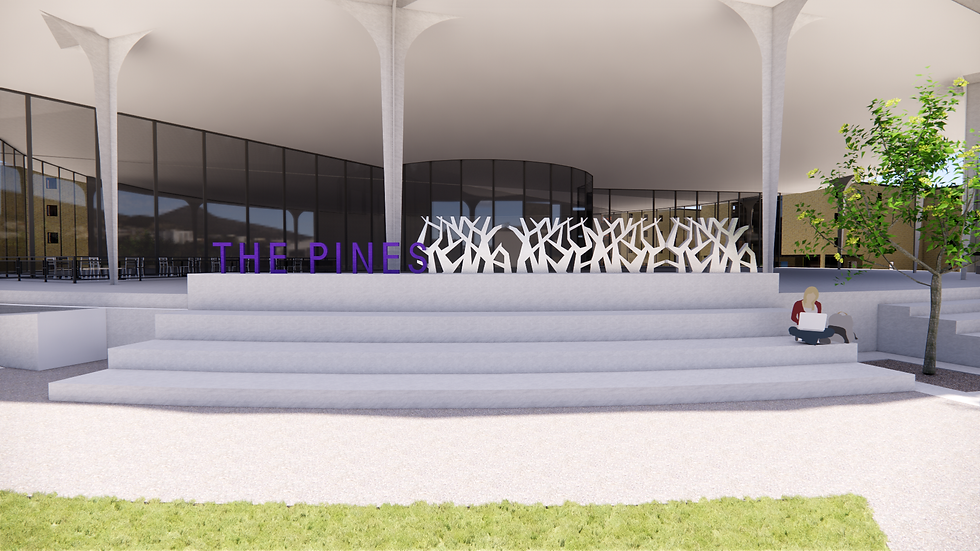SFA Renovation
Hall 14, Hall 16, and East College Cafeteria
Spring 2021, the interior design students goal was to design a new residence hall and dining facility for the SFASU campus. The design intention was to create functional spaces that allow student collaboration and motivate social interactions, while providing features that enhance student academic success and personal development.
Quantitative and qualitative data was collected by conducting surveys regarding the current housing and dining facilities on campus. Results from the current student’s surveys and from interviews of student/staff members on campus allowed the team to create the most functional plan. Researching current trends and amenities offered at campuses across the country assisted in creating the new design.
Some studies have proven that implementing natural elements enhance quality of life. Therefore we incorporated biophilic design by adding a greenery wall and windows for natural light to increase occupant connectivty to the natural enviornment.

FREEDOM HALL

PLACE THE HALL 16 PLAN

AXE' EM HEIGHTS









